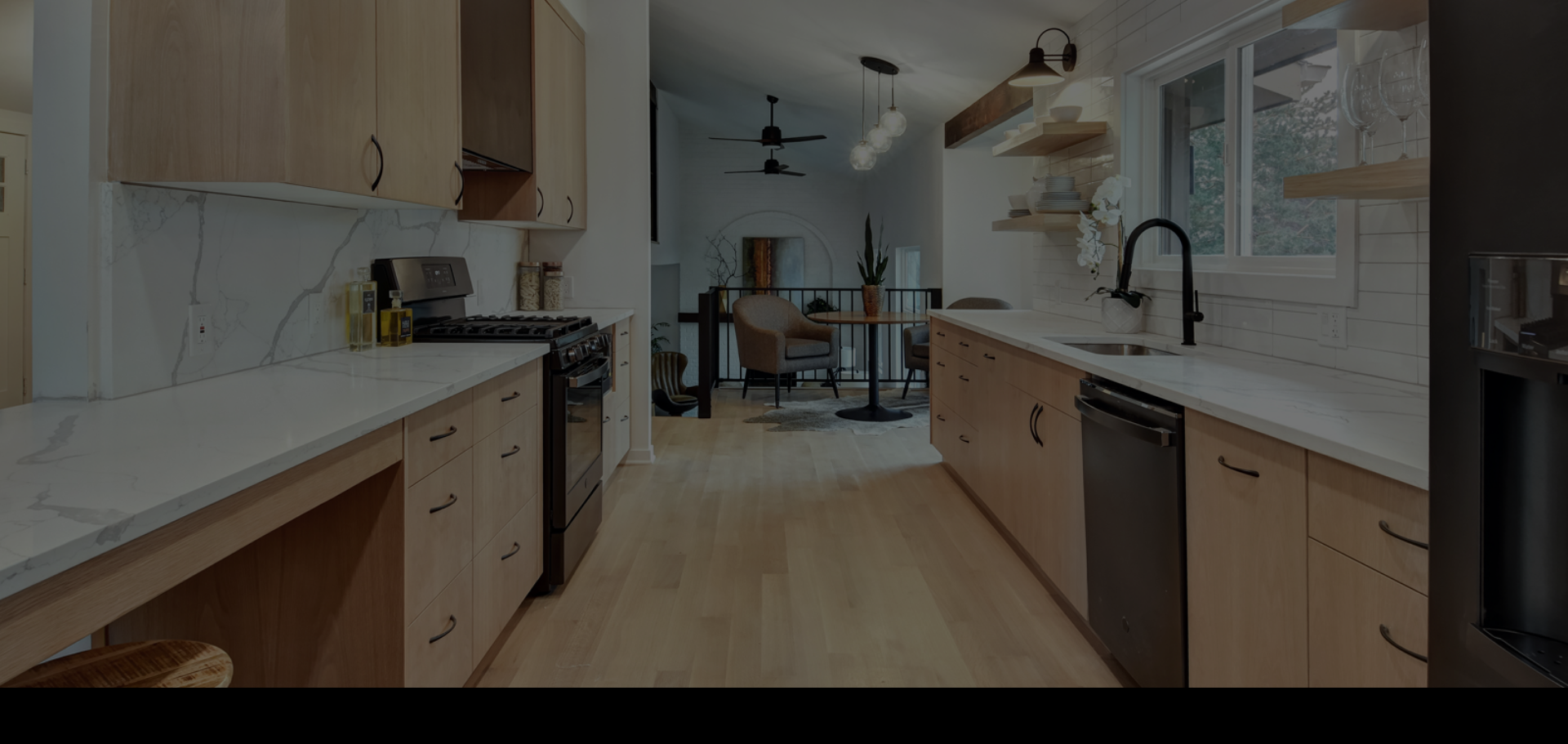
Our Process
At Juniper Road Studios, we work incredibly hard to deliver exceptional results on every project, regardless of size, scope, or budget. Every client from the most modest renovation to the most ambitious build deserves the time and effort of a thoughtful, organized design process. While we are continually learning, evolving, and refining ourselves, we have developed a method that leads to excellent results every time.
Our process can be broken down into 4 phases
PHASE 1:
PROGRAMMING
This is really a discovery phase for everyone involved. We delve into the project first by seeking to understand and establish a relationship. We do this through a series of interviews and conversations. We strive to get a deeper understanding of your needs, your constraints, and your big ideas. We investigate the site, whether it’s a full architectural project or a single room within a house, the context of the space and surroundings are incredibly important. Through these conversations and this investigation, we develop a budget, and a timeline and our guiding parameters.
PHASE 2:
SCHEMATIC DESIGN
In this phase we begin to establish and understand relationships between the various spaces in your project. We explore ways to introduce sustainable practices, and how to tell a story in your home or building. As this story is crafted, we continue a dialogue about wants and needs and continue to refine the parameters we are working within. We begin to source preliminary materials and review schematic layouts, selections, and sketches with our clients.
PHASE 3:
DESIGN DEVELOPMENT
One of the most important skills we have as designers is not drafting or artistic talent. It’s listening and problem solving. In the design development phase (and in all phases really) this skill becomes crucial. We take all feedback, references, and materials selected in the previous phases and begin to use those decisions to draft our architectural drawings. Using an innovative, 3D modeling software we are able to apply our material selections and further understand the relationship between materials, space, light….
PHASE 4:
CONSTRUCTION DOCUMENTATION
During this phase, our team creates a buildable set of drawings. With attention to every last detail, we document our design into construction specifics that will allow your general contractor to expertly execute every space. Our goal during this phase is technical mastery. We have a strong background in and understanding of construction methods and conventions. This helps us to visualize the entire project from start to finish, and create a plan that acts as a clear, concise guide for all building professionals involved in the project.

Connect With Us & Start Your Project
Every project starts with a conversation, so reach out to tell us about your project and get started. Give us a call or email us at hello@juniperroadstudios.com



